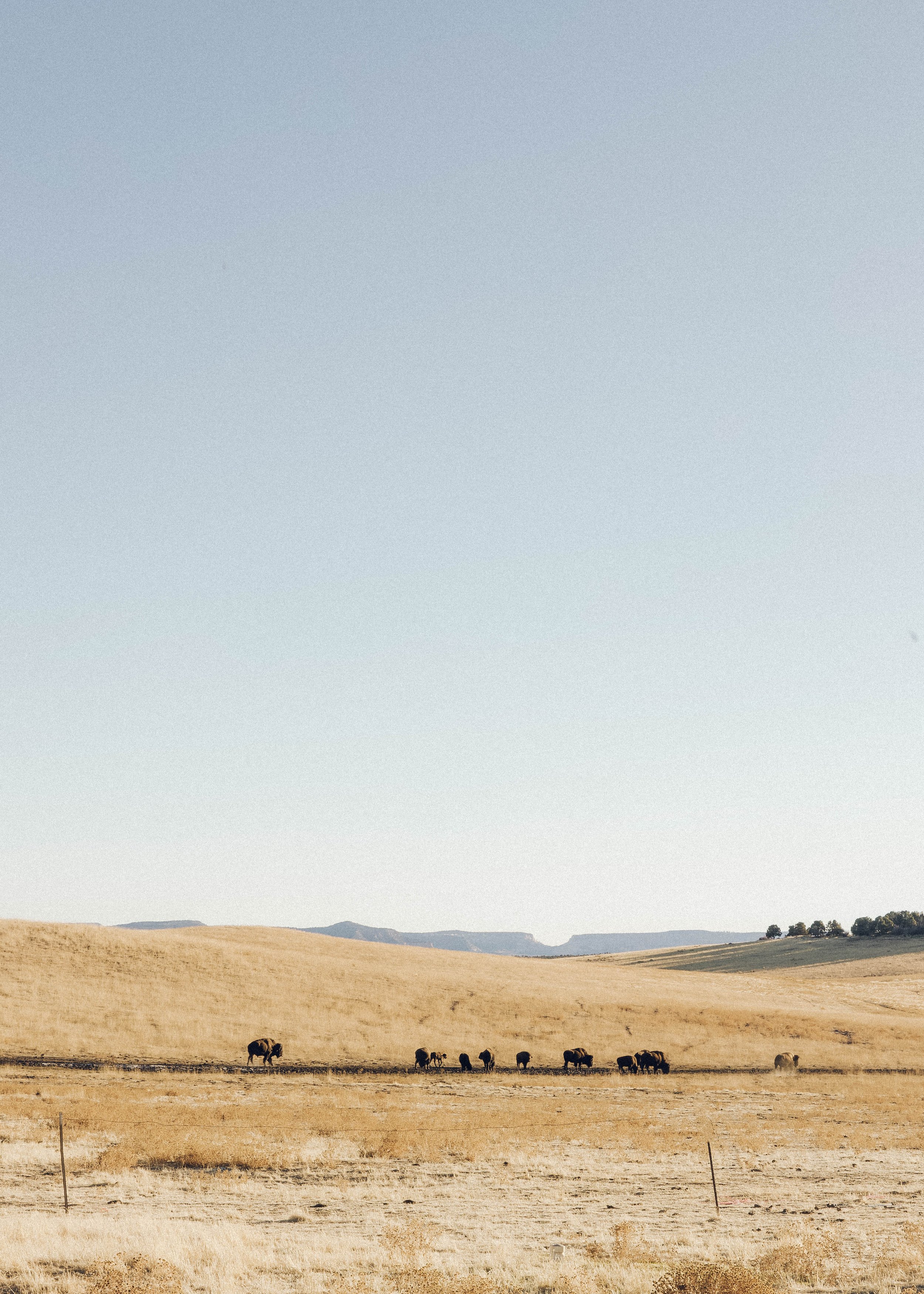
inspired by landscape, deferent to the natural world
ZION DISCOVERY CENTER
In collaboration with Overland Partners
Rendering courtesy of Overland Partners Architects
Embracing the outdoors
The Zion Discovery Center is the heart of the Zion Discovery Center Campus (also known as Applecross Station). The building is a blend of indoor and outdoor spaces, all of which are focused on enhancing the visitor experience of Zion National Park. The building's open program includes an indoor/outdoor accessible Ranger desk for backcountry permits; a multi-purpose classroom for education and events; and flexible retail displays, related storage, and point-of-sale counters. An ample porch on the east provides opportunities for shaded sitting while overlooking the valley in which the campus is located. A sunken plaza is nestled in between the building and the pinion covered hill to the west.
In terms of sustainable design features, the project is designed to passively function year-round. The building form and orientation consider not only views of the surrounding landscape but also daylighting. A high operable clerestory window serves to provide daylight through the custom wood and steel trusses. During the shoulder seasons, exterior walls fold back, and natural ventilation is used to create a comfortable and energy efficient space. Overhangs are of course sized such that the low sun of winter warms the space during colder months, but the heat of the summer is kept out of the space.
Rendering courtesy of Overland Partners Architects
Rendering courtesy of Overland Partners Architects




