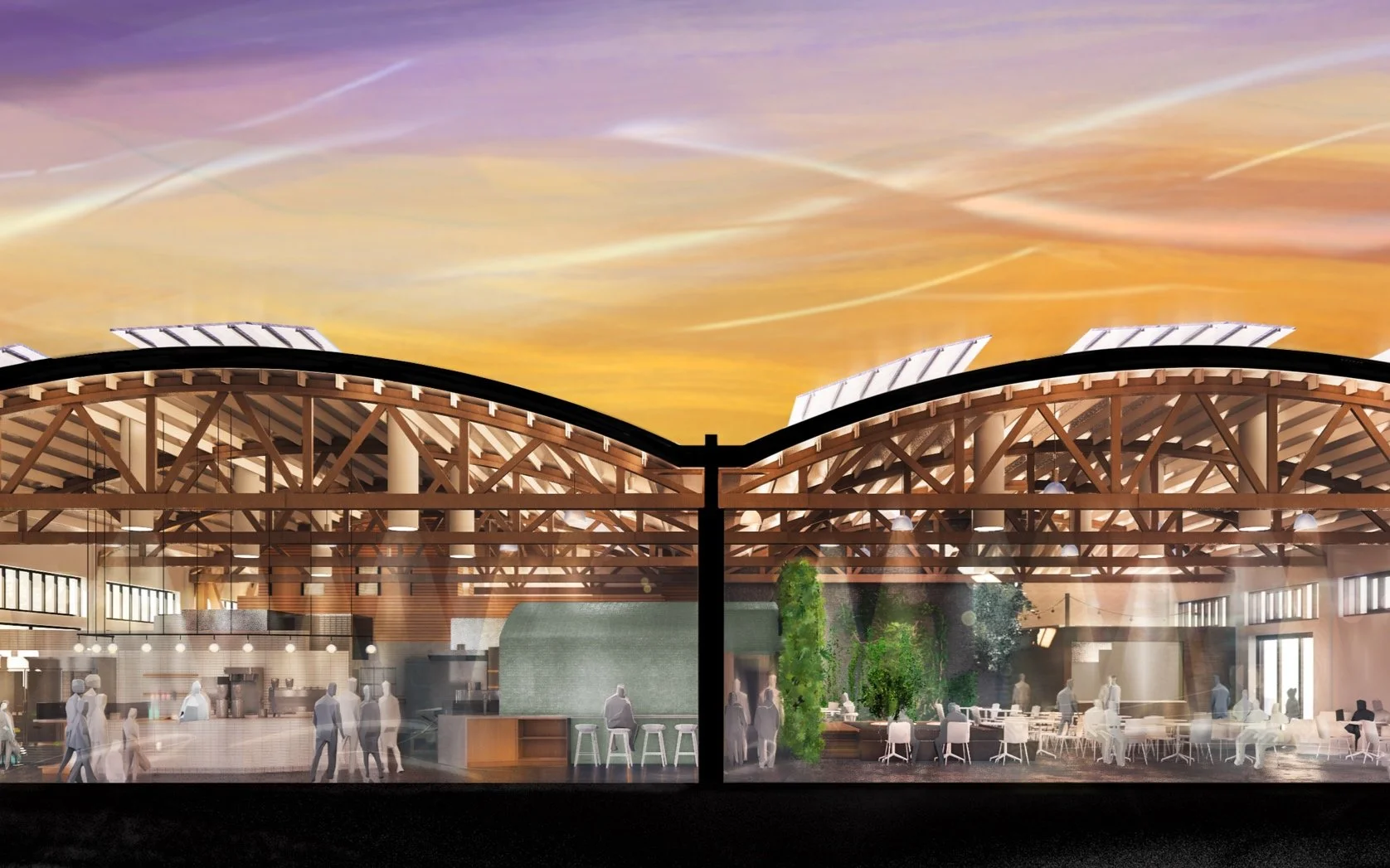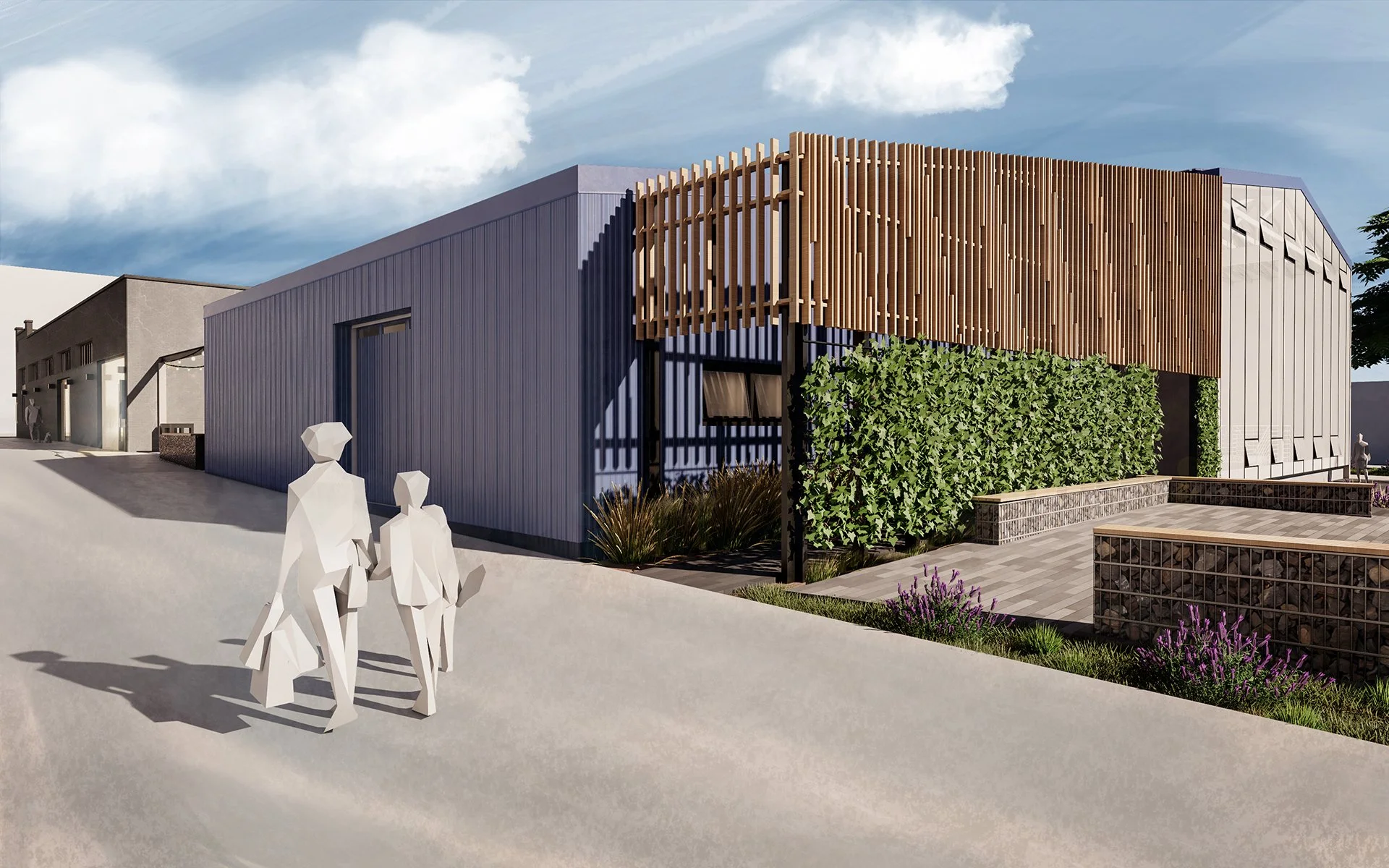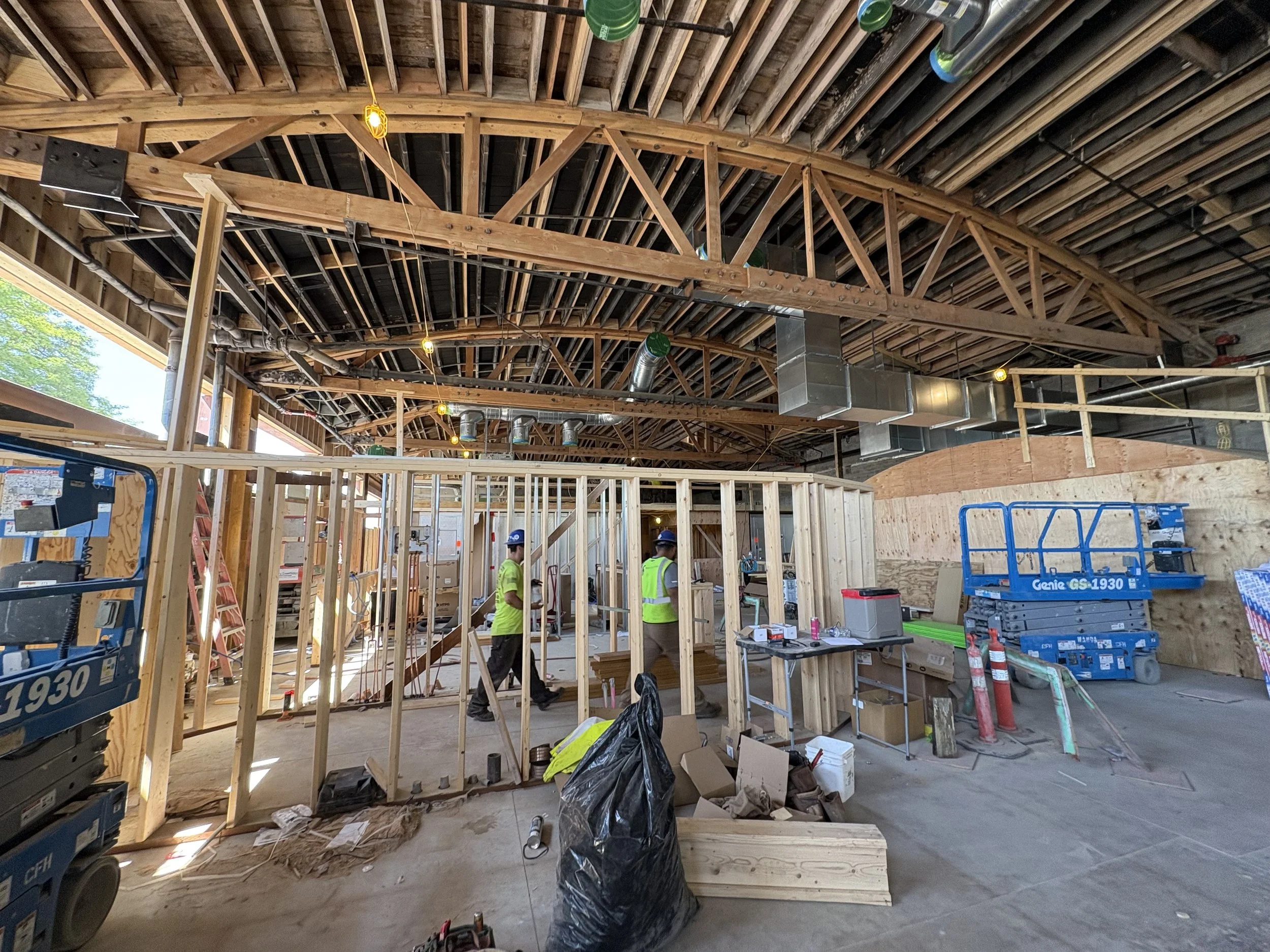
Watershed Row • Klamath Falls, Oregon







Owner/Client: Watershed Row, LLC
AOR: Place Collaborative
Size: 20,000 SF
Services: Architecture, Planning, Policy
Completion Year: 2026
Certifications: Living Building Challenge Pursuant
Watershed Row transforms a series of connected historic buildings in downtown Klamath Falls into a vibrant, sustainability-focused mixed-use hub. This adaptive reuse project includes a food hall with farm-to-fork vendors, a bakery/café, a small bar, a produce processing warehouse, retail space, and a gym—bringing new life to underutilized structures while anchoring the surrounding neighborhood.
Designed to meet the rigorous standards of the Living Building Challenge, the project integrates advanced regenerative systems throughout. These include on-site solar power generation, rainwater harvesting, on-site wastewater treatment, and greywater reuse for both irrigation and toilet flushing. The system even includes nutrient collection through urine diversion—turning waste into a resource.
The site’s relationship with water extends beyond the building walls. A 5,500 SF orchard and market garden are sized to match the wastewater production from the kitchens, while native and climate-adapted landscaping surrounds the property. Connected bioswales and permeable paving work together to support a resilient streetscape that manages runoff and enhances the local ecosystem.
Watershed Row is a compelling example of how place-based design and regenerative thinking can revitalize downtowns, support local food economies, and demonstrate what's possible in sustainable development.


