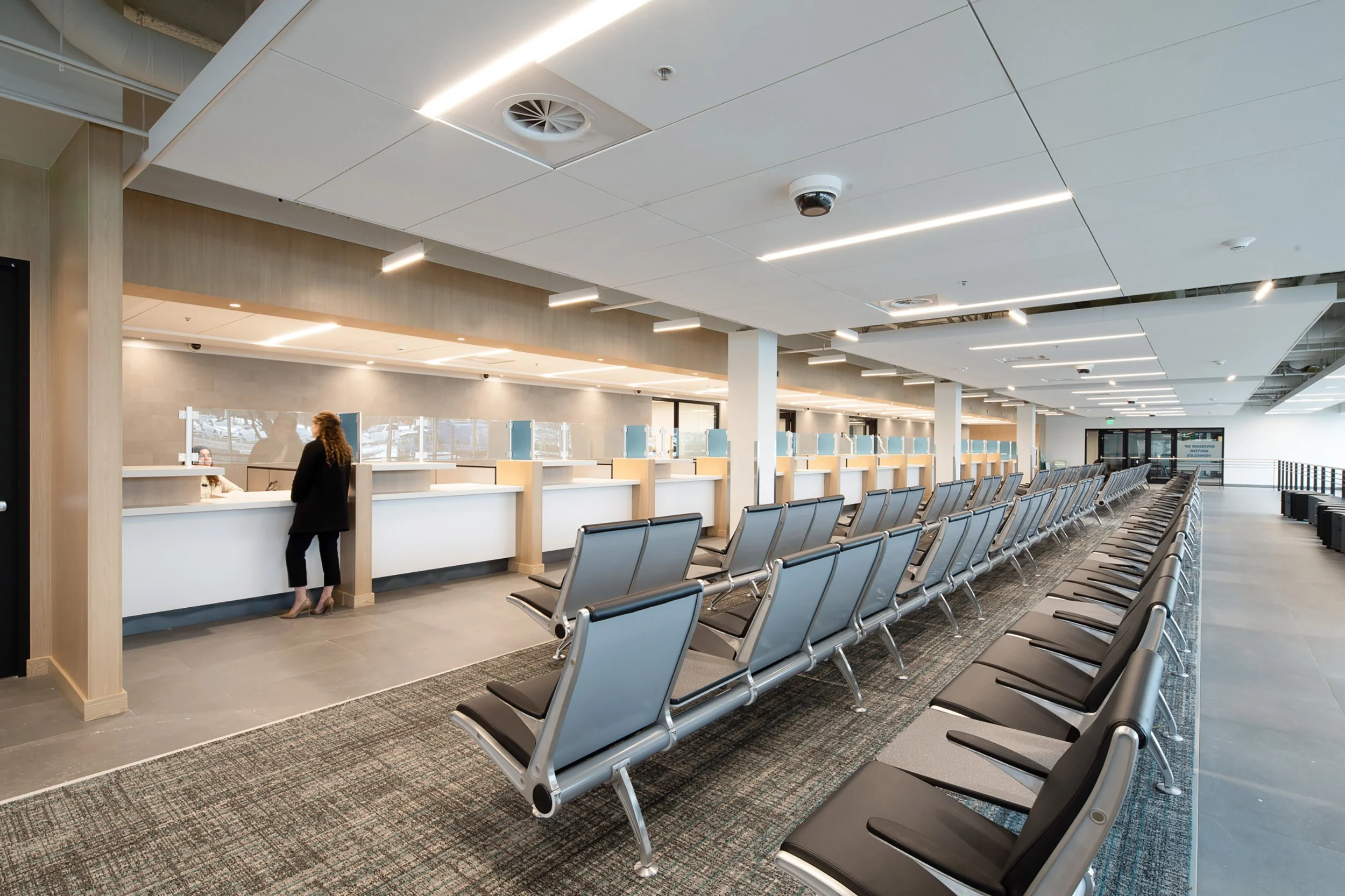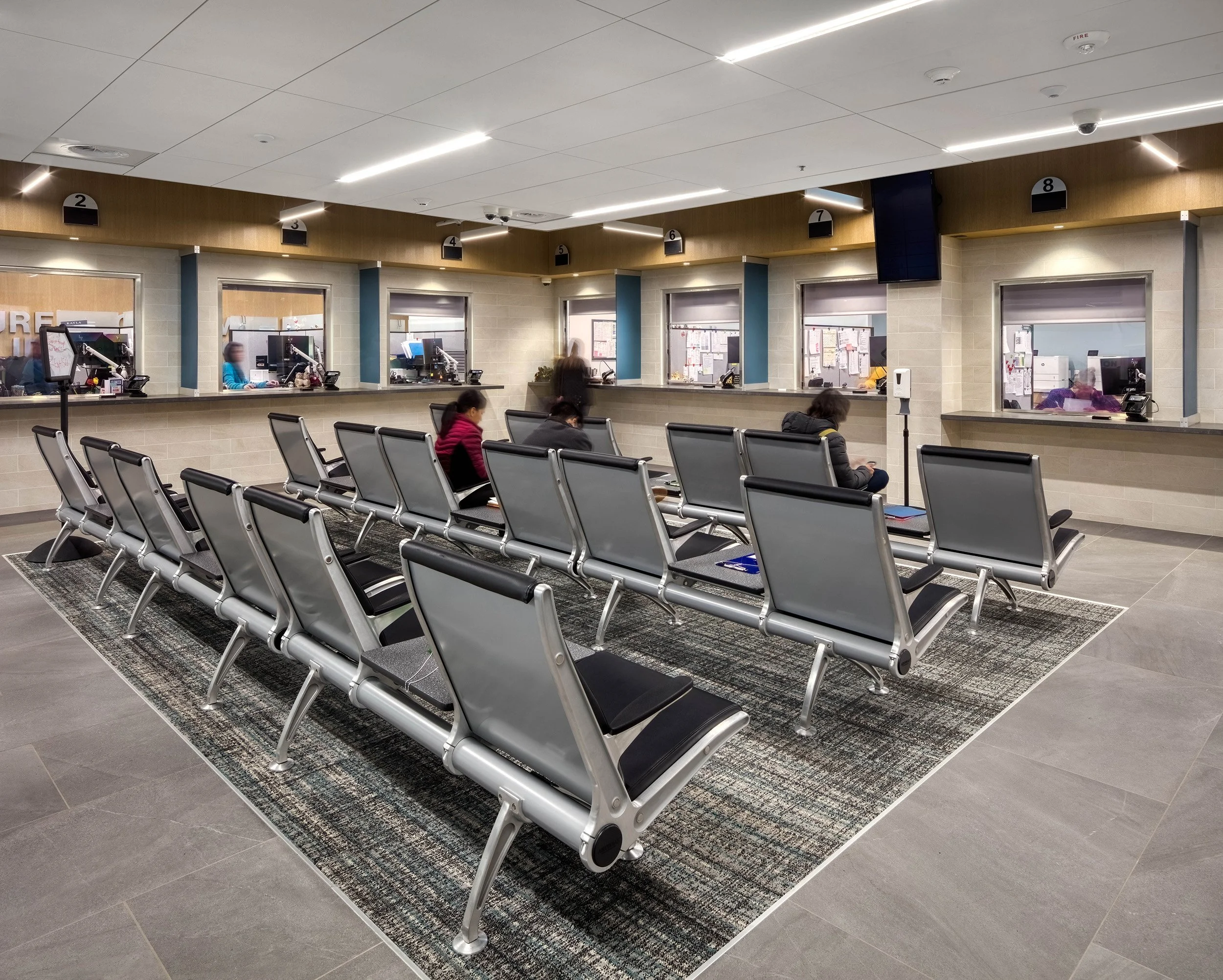
Taylorsville State Office Building • Taylorsville, Utah




Owner: State of Utah
Client: Department of Administrative Services and Division of Facilities Construction & Management (DFCM)
AOR: CRSA • Kathy Wheadon, PIC
Size: 415,000 SF
Services: Architecture, Planning
Completion Year: 2022
In response to a 2019 legislative request for 700 employees to relocate off Capitol Hill, the Department of Administrative Services engaged Kathy’s team to lead a multi-phase effort that included property acquisition, campus master planning, programming, design, and construction administration.
From the start, the project integrated workplace strategy, change management, and architectural design into a unified process. When the COVID-19 pandemic emerged midstream, the team quickly adapted—testing new mobility strategies and refining the State’s evolving approach to workplace change.
The design emphasized flexibility and collaboration. Floor plates were optimized to reduce individual workspace sizes, freeing up square footage for meeting rooms, shared amenities, and informal gathering areas. Highly active zones were located inboard near vertical circulation, while team neighborhoods and diverse collaboration spaces lined the perimeter. Phase one served as a pilot, featuring fewer private offices, more efficient workstations, and a range of private and open support spaces.


