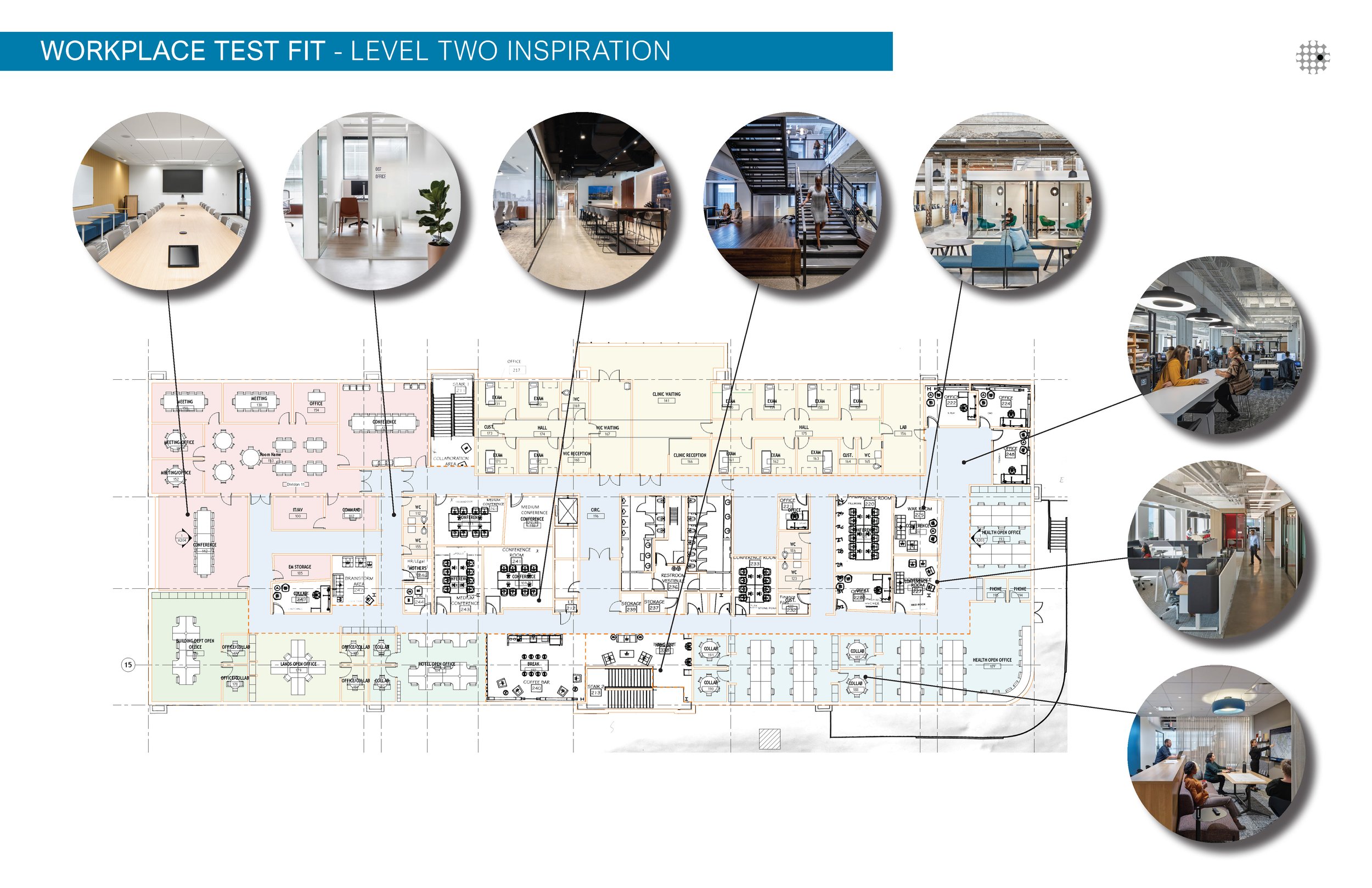
Summit County Facilities Plan • Summit County, Utah
Owner/Client: Summit County
AOR: Place Collaborative
Size: 350,000 SF
Estimated Construction Cost: $184 million
Services: Planning
Completion Year: 2025
The Summit County Facilities Plan provides a comprehensive assessment of the County’s 350,000 SF real estate portfolio, evaluating current conditions and forecasting future needs based on staffing projections, space standards, and building efficiency.
The process began with assembling property data from county records, followed by on-site walkthroughs with facilities managers and staff to document conditions and gather insights. This combination of quantitative analysis and qualitative input informed a detailed portfolio-wide conditions report.
Building on that foundation, the plan identifies opportunities to improve operations—such as consolidating customer service areas to enhance security, support collaboration, and modernize the workplace experience. Phased recommendations help guide staff relocations and construction sequencing to make the most of existing assets while preparing for future facilities.
Twenty-two sites were selected for deeper study. These assessments covered a range of needs—from ADA compliance and system upgrades to addressing life safety concerns, such as ventilation in vehicle maintenance bays. Each recommendation includes budget estimates and timing strategies, offering a roadmap for renovations and new construction projects to be considered in the County’s 25-year capital planning process.
While the Facilities Plan equips County leadership with the data needed to plan cost-effectively, its outcomes will have a lasting impact: improving service delivery to residents and creating better, more functional environments for County staff.




