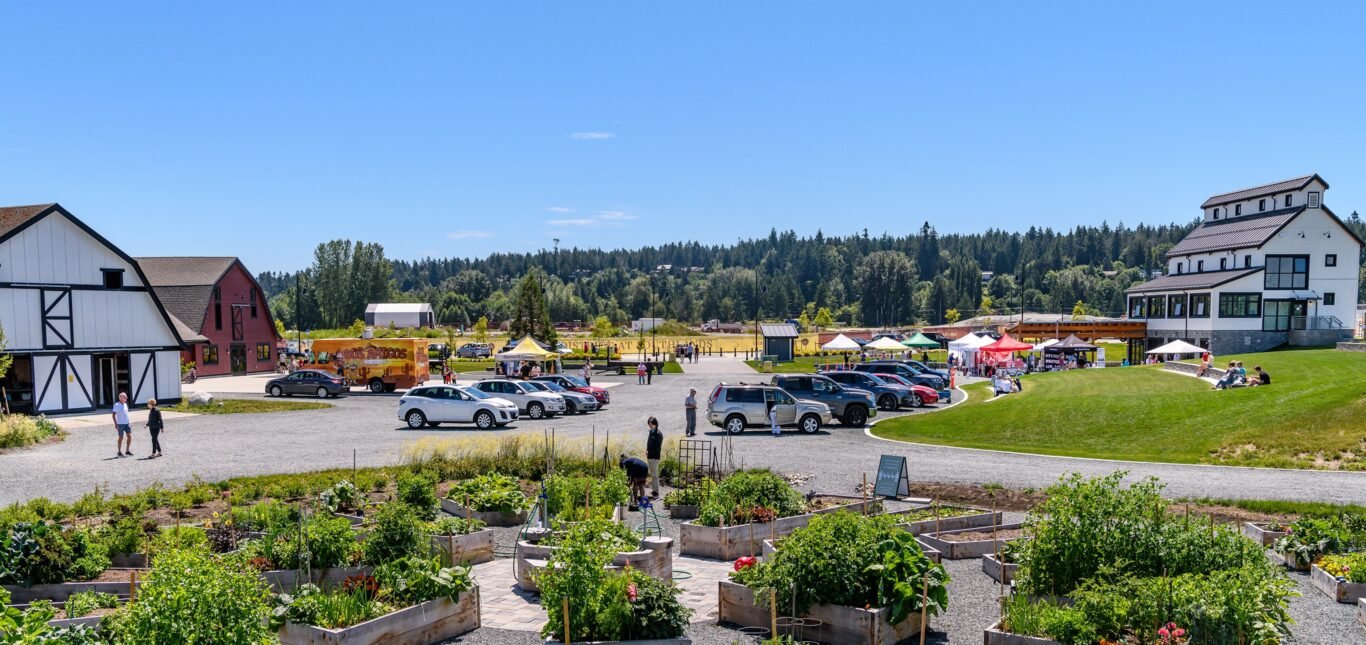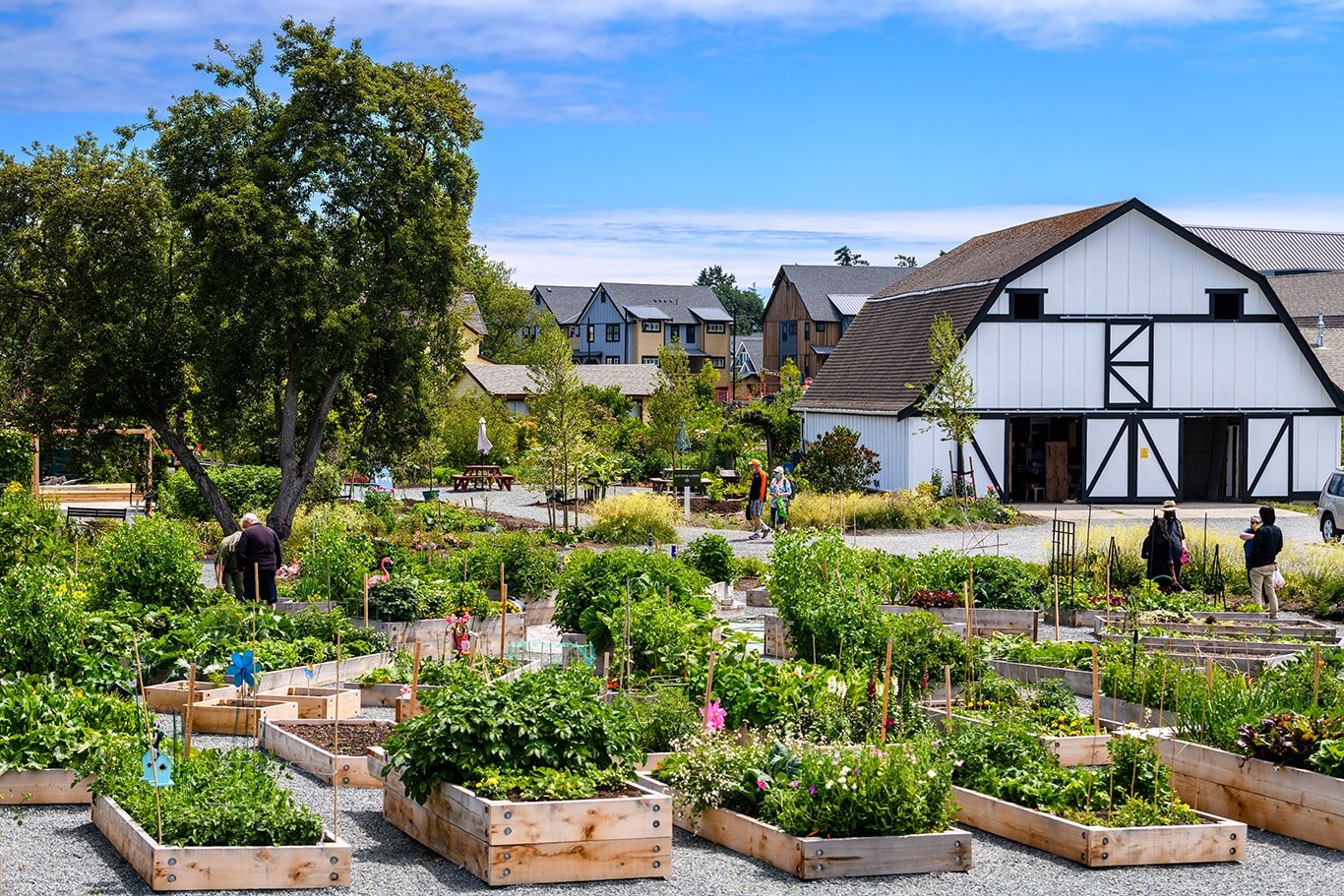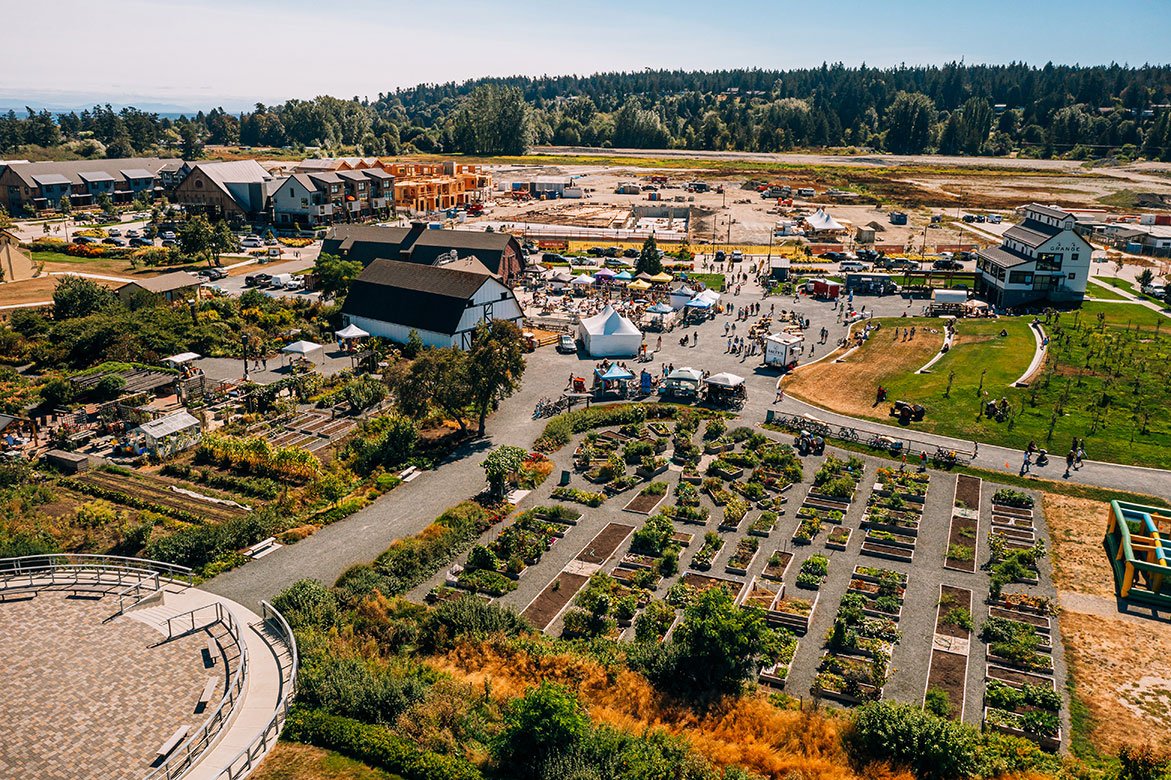
Southlands • Tsawwassen, British Columbia, Canada


Client: Century Group Lands Corp.
Design Team: Duany Plater-Zyberk & Co. (DPZ) • Megan Recher, Urban Designer
Size: 530 acres (110-acre mixed-use neighborhood + 425 acres of preserved active farmland)
Rooted in farming and food, the Southlands community is a living model of Agricultural Urbanism. Just 22 miles south of Vancouver and half a mile from Boundary Bay, this 530-acre site includes 425 acres of preserved, active farmland surrounding a 110-acre walkable, mixed-use village.
Designed by Duany Plater-Zyberk & Co. (DPZ), the plan is organized along a rural-to-urban transect, blending agricultural landscapes with compact neighborhoods. Megan served as an Urban Designer on the project, contributing to resilient planning and layout strategies that optimize solar orientation and site responsiveness.
At the heart of Southlands is the Market District, anchored by two restored barns and a 19th-century farmhouse. A new community building invites residents and visitors to connect with local agriculture at the core of daily life. The district also features a fruit orchard, open-air amphitheater, community hall, demonstration garden, allotment gardens, and a central plaza for the weekly farmers market.
Southlands offers a wide variety of housing types and sizes—including options that fill the "missing middle"—to support a diverse, inclusive community. More than a development, it’s a place where people are encouraged to grow their own food, engage with the land, and participate in the full farm-to-fork journey.


