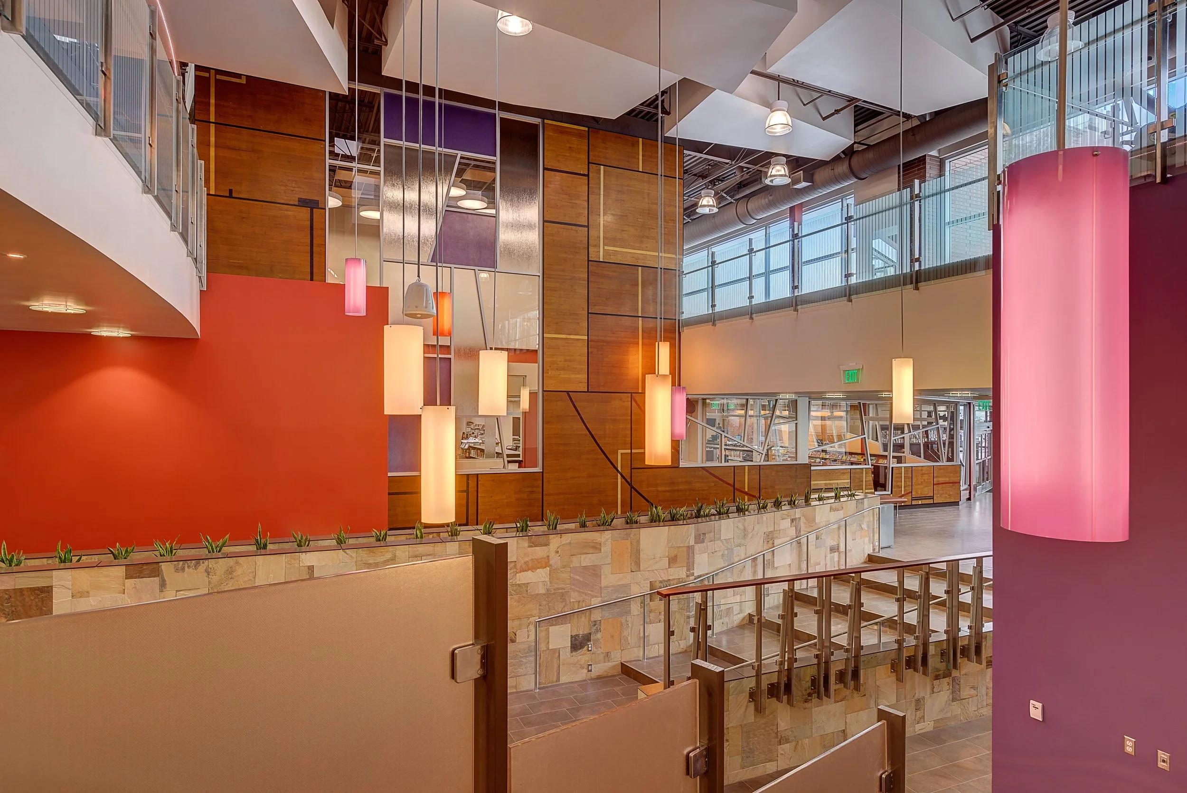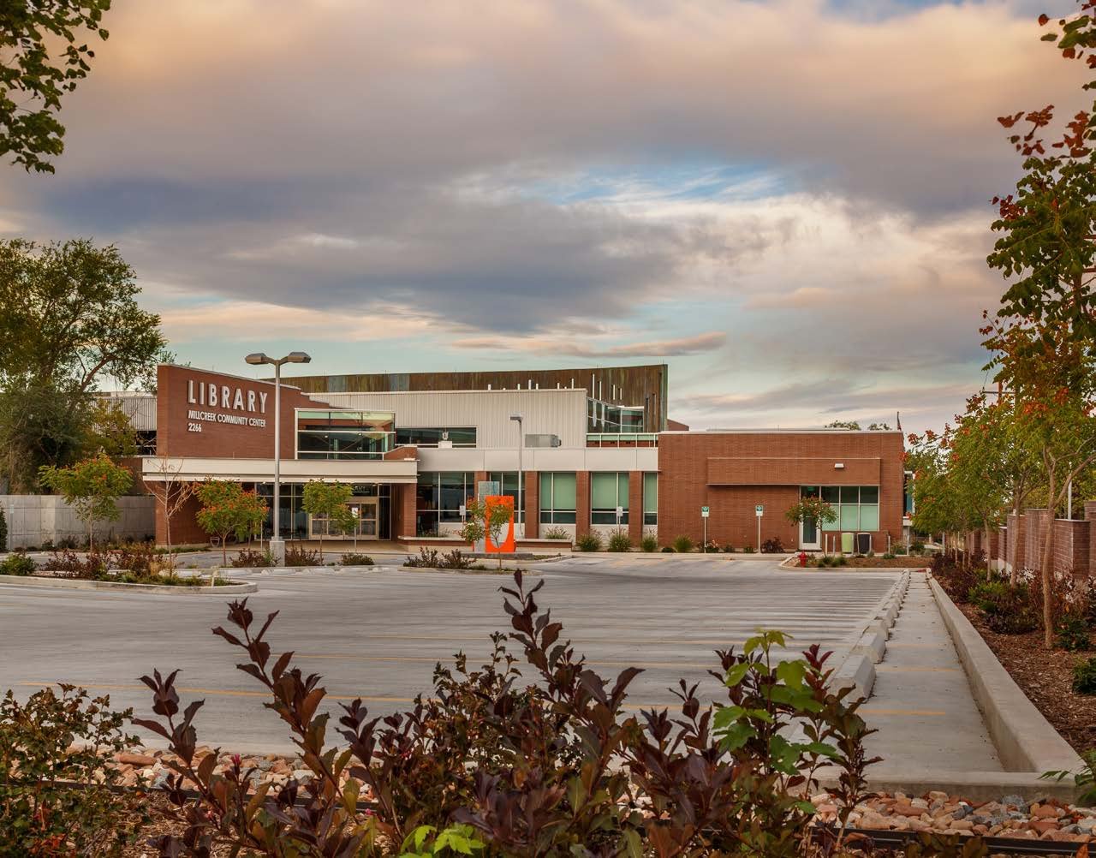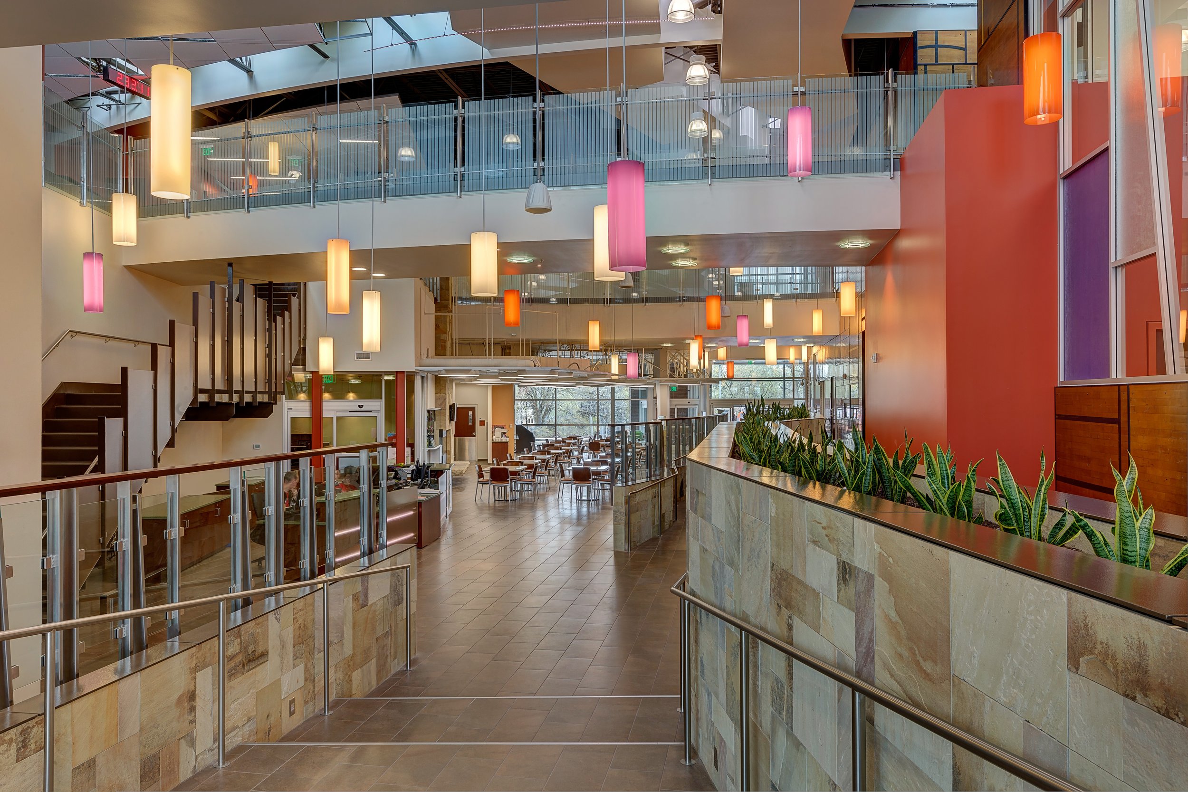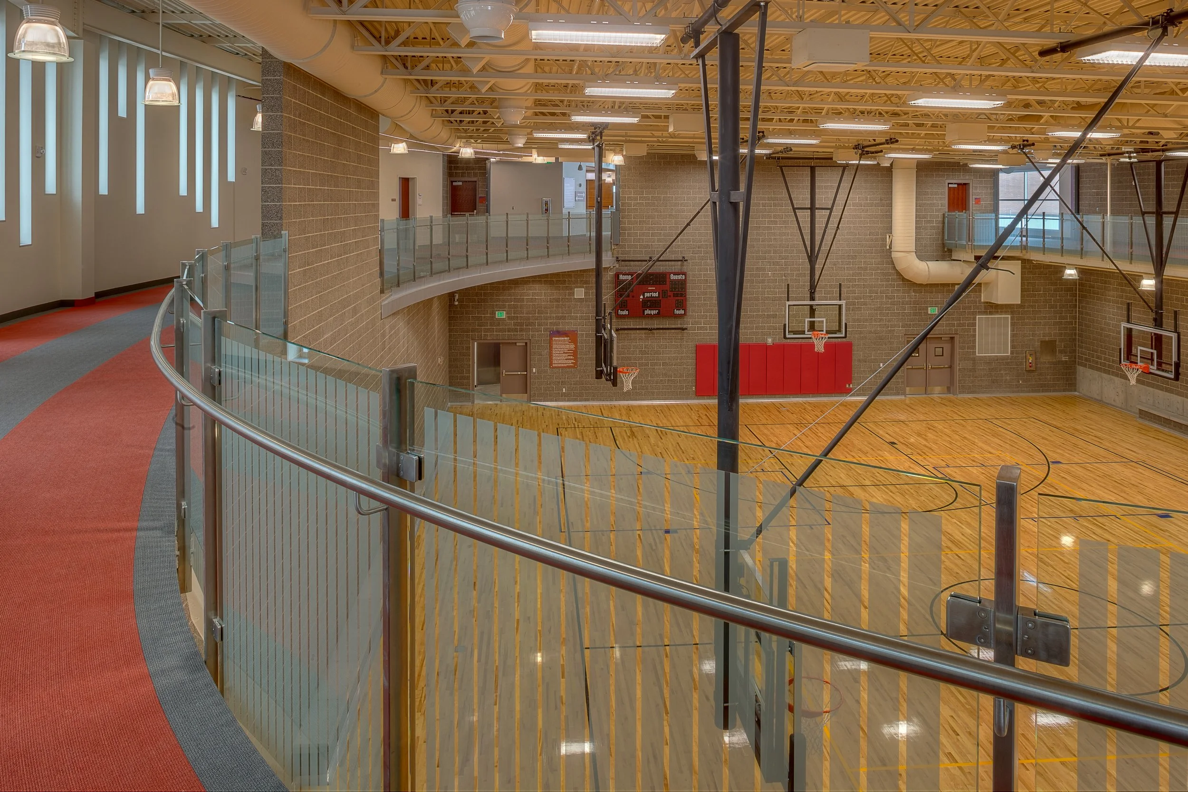
Millcreek Community Center • Millcreek, Utah






Owner: Salt Lake County
Client: Salt Lake County Parks and Recreation
AOR: Architectural Nexus • Kenner Kingston, PIC
Size: 63,000 SF
Estimated Value: $11 million
Services: Architecture, Sustainable Design
Completion Year: 2011
Certifications: LEED Gold
Awards: AIA Utah Honor Award, 2015
The Millcreek Community Center sits along Evergreen Avenue, on a site that once held a fire station, library, and the well-loved Lions Club gymnasium, adjacent to Evergreen Park. These buildings had long served the community and its public servants, and the park was a cherished open space that would be preserved through the redevelopment.
As the neighborhood evolved and community needs shifted, the decision was made to replace the existing facilities with a combined senior center, recreation center, and library. While this change marked the end of an era, a thoughtful public process surfaced both concerns and aspirations—and shaped a design approach rooted in continuity and care.
Drawing on the “Second Act” principle of Regenerative Design, the design team salvaged the gymnasium’s original wood floor, carefully panelizing and reinstalling it as a two-story feature wall in the new lobby. The gesture offers a tactile connection to the past, honoring what came before while making space for what’s next.


