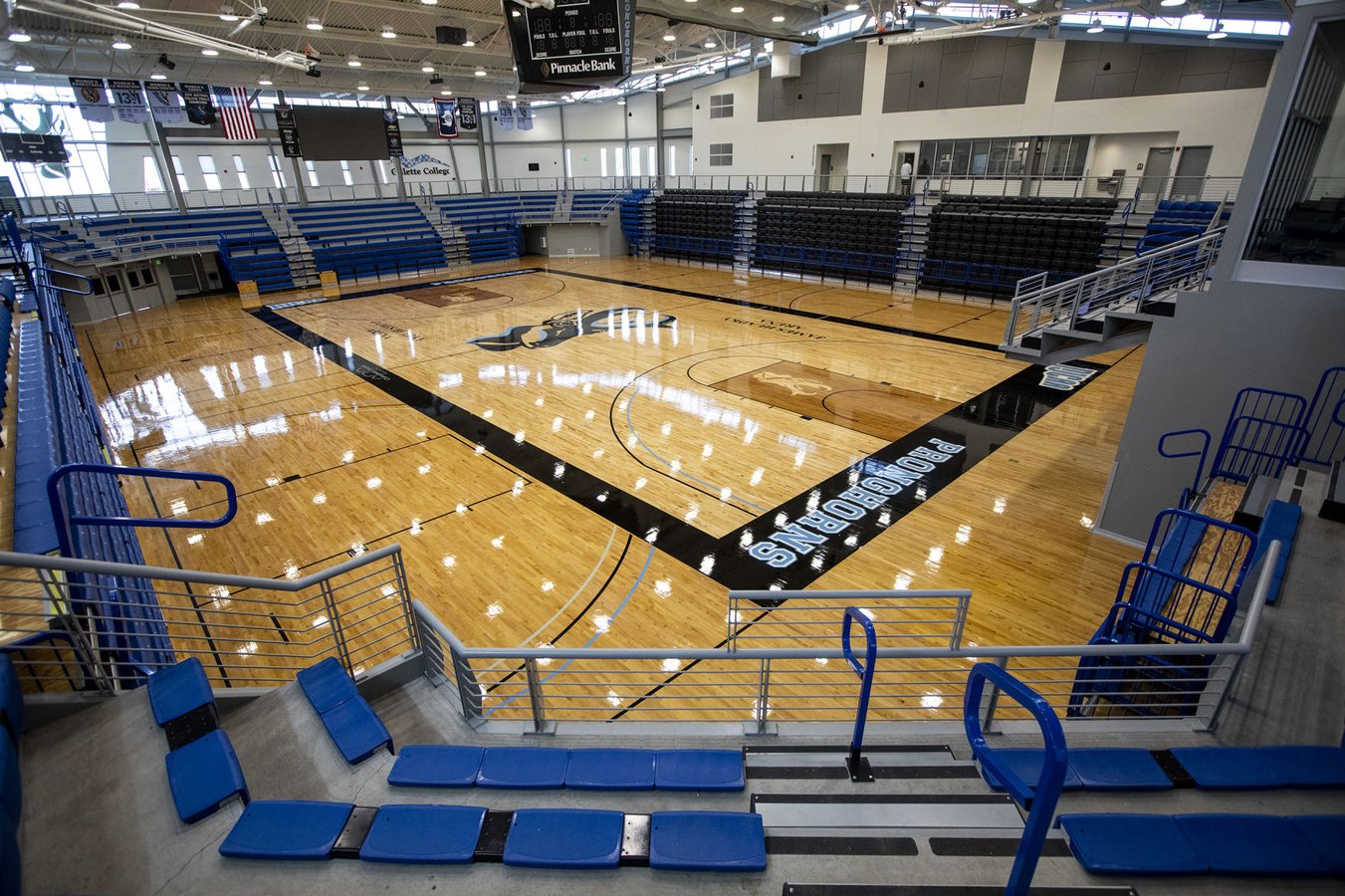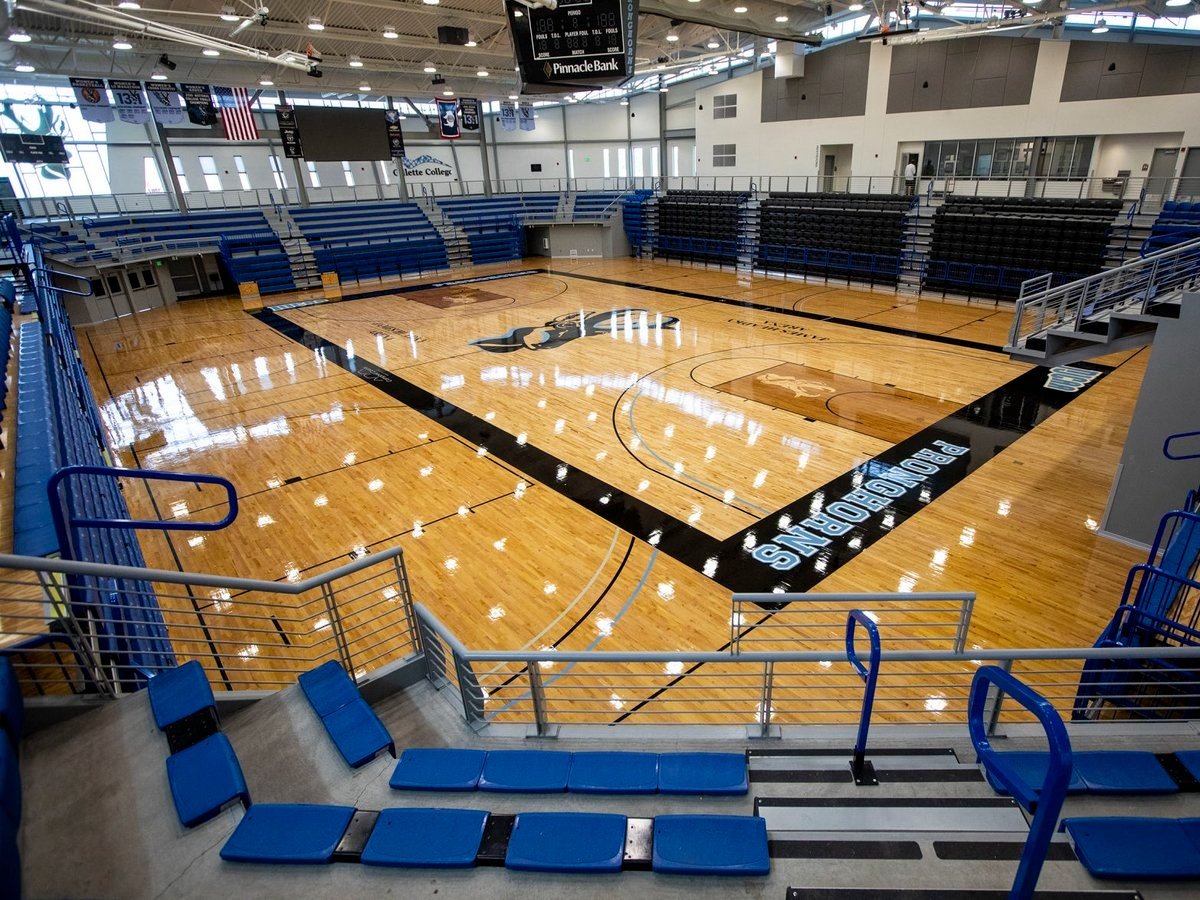
Gillette College Pronghorn Center • Gillette, Wyoming

Owner/Client: Gillette College
AOR: Architectural Nexus • Holli Adams, PIC
Size: 50,000 SF
Estimated Value: $15 million
Services: Architecture
Completion Year: 2017
The Gillette College Education and Activities Center—known as the Pronghorn Center—is the heart of campus life and a key gathering place for the wider community. Designed as a flexible, multi-activity hub, the facility hosts basketball and volleyball games, tournaments, special events, and more.
At the core of the building is a versatile arena with a combination of fixed and retractable seating, accommodating up to 2,100 spectators. This adaptability allows the space to seamlessly transition between athletic events, college graduation ceremonies, concerts, and community performances.
Athletes benefit from a full suite of support spaces, including strength and conditioning rooms, a training room, laundry facilities, specialized storage, and a variety of locker and team rooms. These interior facilities are located adjacent to exterior synthetic turf fields—shared by the college’s soccer teams and the broader community—further extending the center’s role as a hub for recreation and connection.


