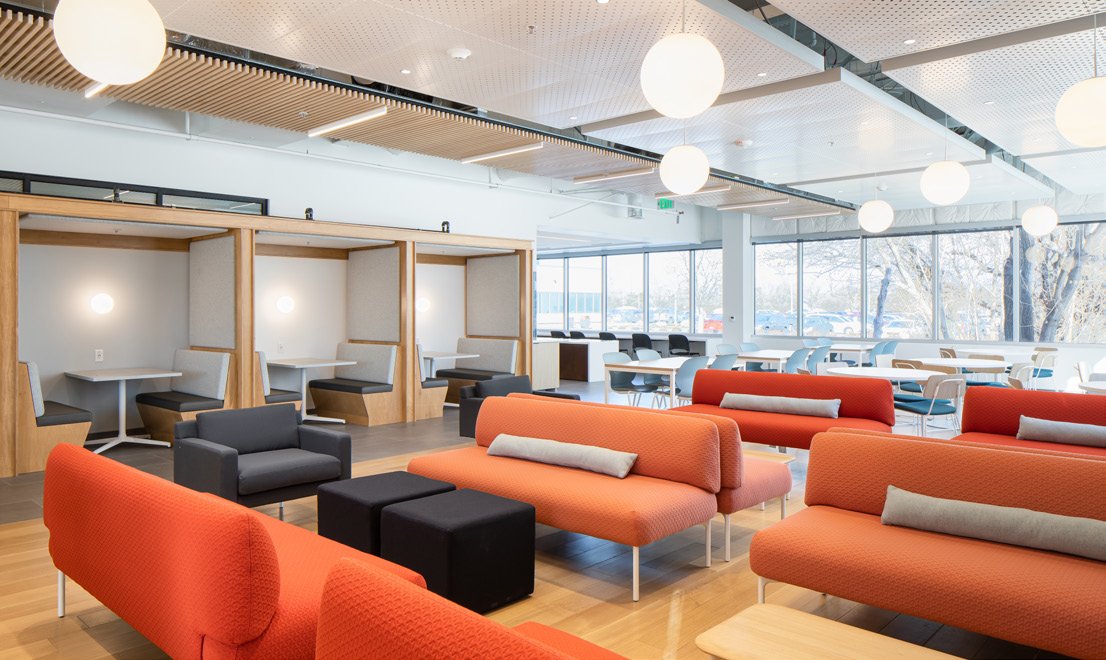
Taylorsville State Office Building • Taylorsville, Utah

Owner: State of Utah
Client: Department of Administrative Services and Division of Facilities Construction & Management (DFCM)
AOR: CRSA • Kathy Wheadon, PIC
Size: 415,000 SF
Services: Architecture, Planning
Completion Year: 2022
In response to a legislative directive to relocate 700 state employees from Capitol Hill, the Department of Administrative Services initiated a multi-phase development in Taylorsville. This effort combined strategic property acquisition, campus master planning, and full design and construction administration services to establish a new government workplace model.
The project emphasized inclusive workplace design and change management, adapting to emerging needs during the COVID-19 pandemic. Mobility strategies were tested and refined in real time, informing the State’s evolving approach to hybrid work, shared spaces, and reduced footprints.
The resulting 415,000 SF facility prioritizes team-based work through efficient floor plate zoning. Highly active collaboration zones are positioned near vertical circulation cores, surrounded by a variety of meeting spaces and shared amenities. Phase one served as a testing ground for reduced private office space, enhanced workstation efficiency, and flexible support areas that accommodate a wide range of work styles.


