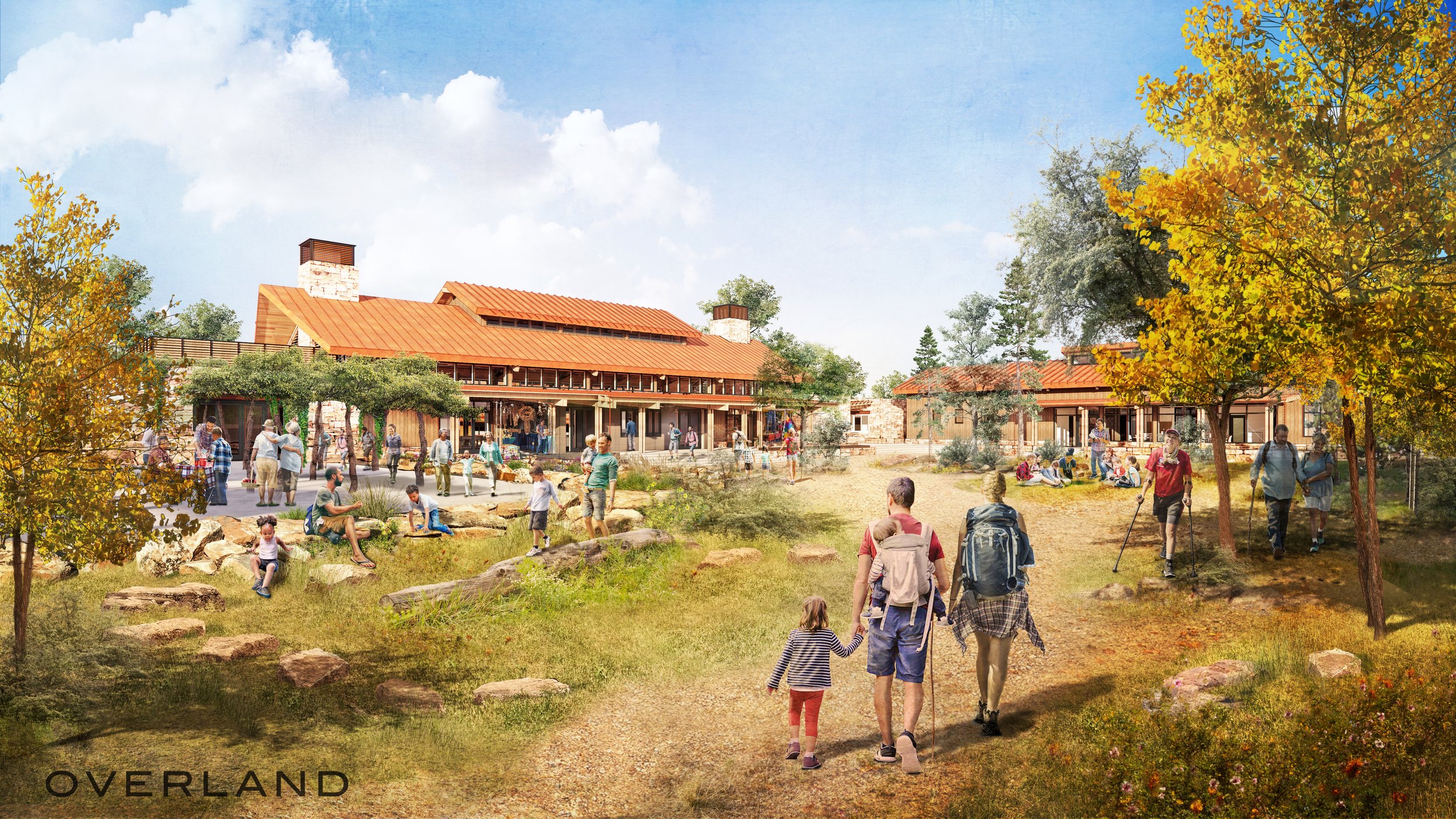
East Zion Discovery Center • Zion National Park, Utah




Owner/Client: Zion Mountain Local Service District (ZMLSD)
AOR: Place Collaborative
Design Architect: Overland Partners
Size: 18,000 SF
Services: Architecture, Planning
Completion Year: 2026
Certifications: Living Building Challenge Pursuant
The East Zion Visitor Center serves as the heart of the East Zion Visitor Center Campus—also known as Applecross Station. Designed as a seamless blend of indoor and outdoor spaces, the building is centered on enhancing how visitors experience Zion National Park.
The open layout includes an indoor-outdoor ranger desk where visitors can get backcountry permits, a flexible classroom space for educational programs and events, and modular retail displays with supporting storage and point-of-sale areas. A generous front porch offers shaded seating with sweeping views of the valley below, while a quiet sunken plaza nestles between the building and the piñon-covered hillside to the west—offering a moment of calm between park activities.
Sustainability is embedded in both the form and function of the building. Its orientation and shape were carefully considered to frame views and maximize daylight. High clerestory windows invite natural light throughout the day, while downdraft towers and operable openings support passive cooling during the warm season—helping the building function comfortably year-round with minimal energy use.
Renderings courtesy Overland Partners


