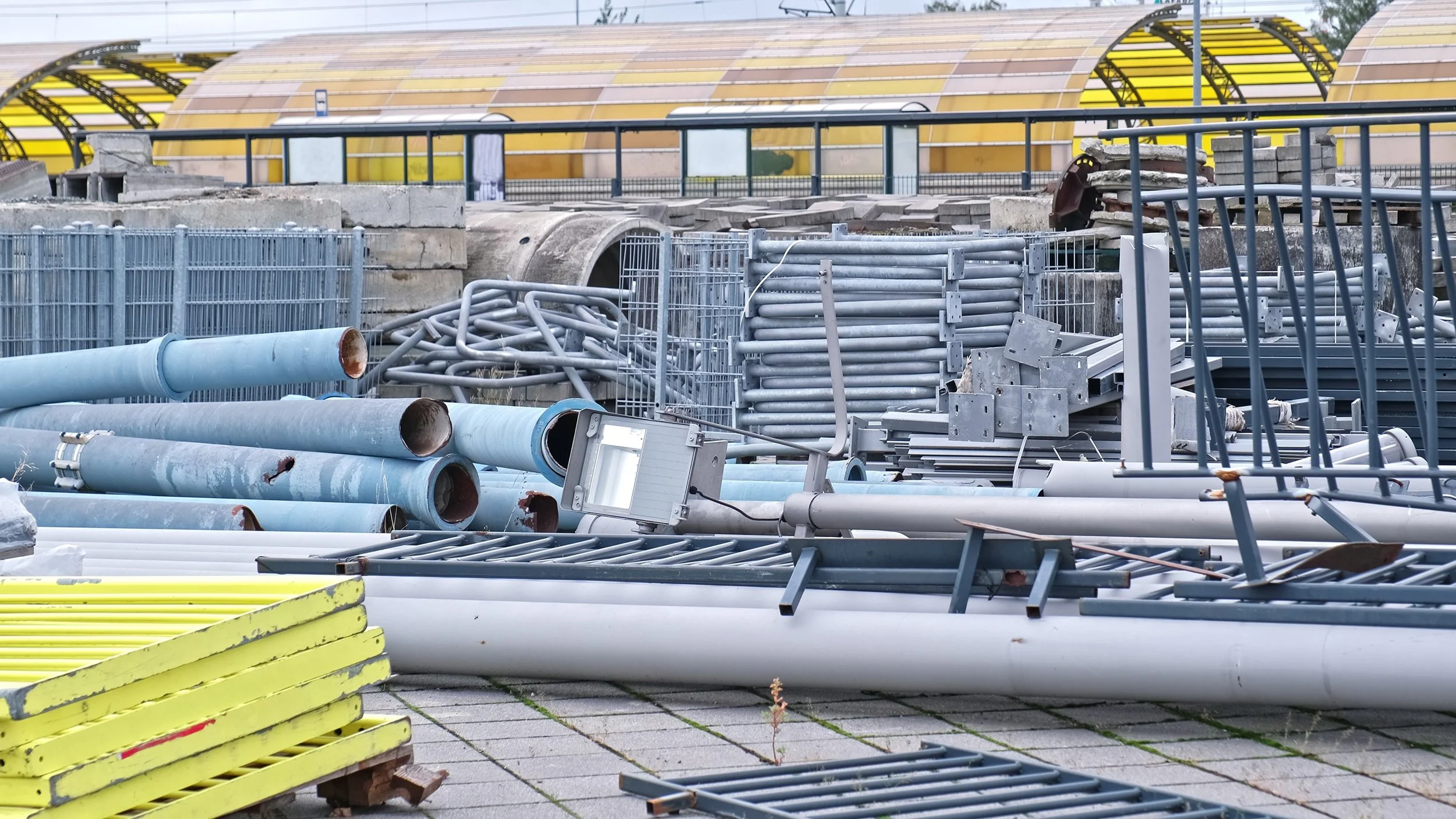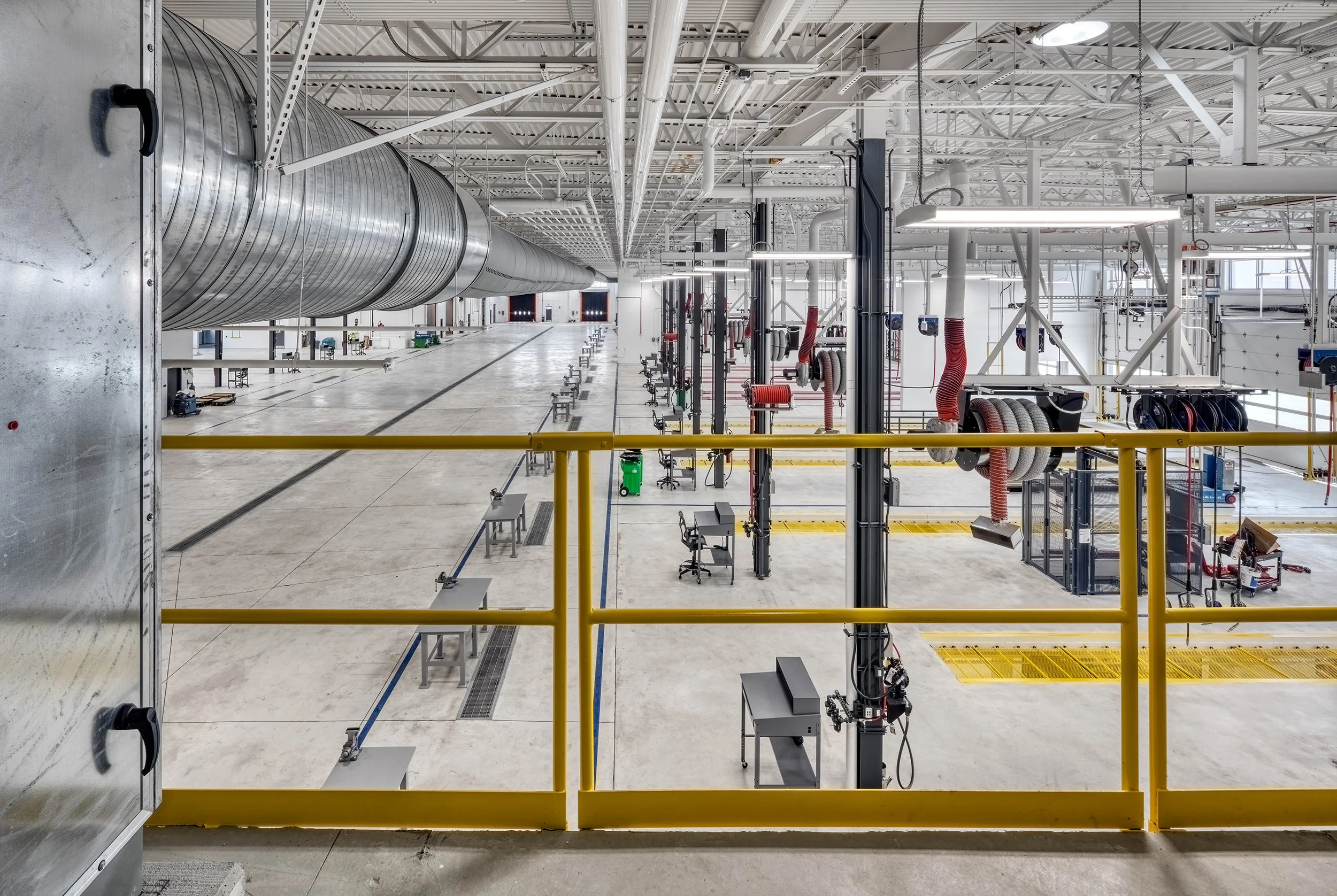Public Works’ Space Struggle
For every Public Works facility struggling with the overabundance of vehicles, equipment, tools, materials, and the need for laydown space there is a city manager, county council, or oversight board that both controls the flow of funding and wants to make well-informed decisions. Thus, we have learned how to use master planning and early conceptual design efforts to craft compelling arguments needed for the ongoing evolution of public works campuses. This work starts by addressing these issues:
On Demand Access is Gone
Once public works teams were able to count on rapid delivery of parts, equipment, and materials. Recent market irregularities and a focus on being emergency operations ready have meant we are moving away from an on-demand sourcing mentality to an emergency operations and critical parts ready approach to inventory. This adoption has meant our clients now tend to have dedicated inventory control specialists who plan for worst-case scenarios and then manage and monitor to ensure their operation has what they need to address the unknown. We work with inventory control specialists to ensure facilities (buildings and sites) are responsive to day-to-day maintenance and repair as well as emergency requirements.
Space Struggle
It is not that public works teams desire to have so many things in their yard, shop, and garage space, it is that they don’t always know how or have time to organize their world efficiently. Storage demands have been exacerbated by the demand for having additional inventory on campus; thus, the job of a quality architectural and site planning team is to classify, categorize, and organize in a way to meet demands. Each project merits the creation of a kit of parts of all inventory items, classifying them by size, dimension, weight, and circulation demands. For example, a given fleet may include four XL items which prefer to pull-thru and never back up, or a group of trailers or trailer mounted equipment which seasonally are always attached to another vehicle. By aggregating classification groups with their related space demands, we can plan drive aisle width, size overhead doors requirements, determine the clear height of covered parking stalls, etc. Utilizing this detailed perspective of various space needs will help the team move forward with horizontal and vertical storage solutions that save space, ease access, and increase safety.
Increasing Life Span
Quality facilities protect vehicles, provide all-season access to inventory stored outside, and in turn increase the life span of fleet, materials, and equipment investments. Our team helps clients determine where and how to best create storage solutions which will increase the lifespan of fleet, parts, and equipment. This will include laydown space for pallets, pipe storage racks, material storage bins, salt and salter storage, fuels islands, and the myriads of fleet parking needs.
UTA Depot District, Kathy Wheadon PIC (prior experience)
Sustainability Drivers
The master planning stage of work should include discussion about site and building performance that supports the environment, decreases utility expenses, and supports energy generation. For some clients this has included planning for ground source wells under staff and visitor parking lots, including daylighting through the wide use of tubular skylights, planning conduit runs to rooftops, covered storage to support future installation of photovoltaic (PV) panels, and stormwater quality management solutions. Bioswales in parking areas and at the edge of laydown yards can decrease stormwater runoff, help restore aquifers, and support a more robust planting / privacy screen at the site’s perimeter. While any given organization might not consider themselves to be super sustainability focused, few clients pass on high performance facilities and sites which drive down utility and maintenance costs.
Seasonal Resilience
There is no ‘blue-skies only’ public works team, thus we plan facilities to be emergency ready. By developing operational performance requirements, we understand the workflow of day-to-day and emergency operations and can plan for systems and space that support expansive needs. We work to safeguard operations by planning for appropriate utility systems, including emergency power distribution. Why? Because during that blizzard when the power is out, public work teams must be able to open overhead doors, have operational block heaters, can utilize all equipment run by the compressor, and have adequate site lighting.
Flexibility & Adaptability
Many times we inherit master plans and programming efforts which do a fabulous job planning for life at move-in, solving existing problems, and meeting immediate needs. Sadly, this means the previous work may not have been planned for long-term operational needs or consider how work may change over time. We want to build 50-100-year buildings that can adapt to changes as work styles evolve, vehicle sizes grow or fuels change, staff expand, and the quantity of materials, fleet, equipment, and inventory grow.
While the struggle for space is a pressing concern for many public works organizations, there are meaningful planning and design solutions that can support growth and evolving space needs. We know that renovation or new construction opportunities should involve a thorough master planning effort that considers day-to-day and emergency operations, enhances the safety work environments, and supports the longevity of fleet, parts, and equipment.



